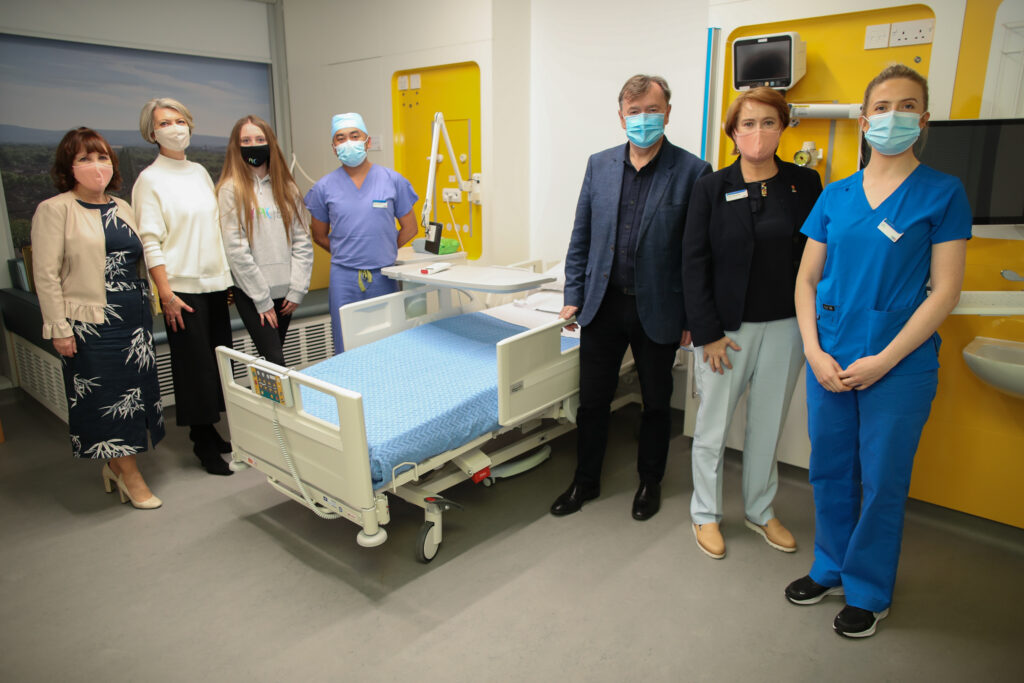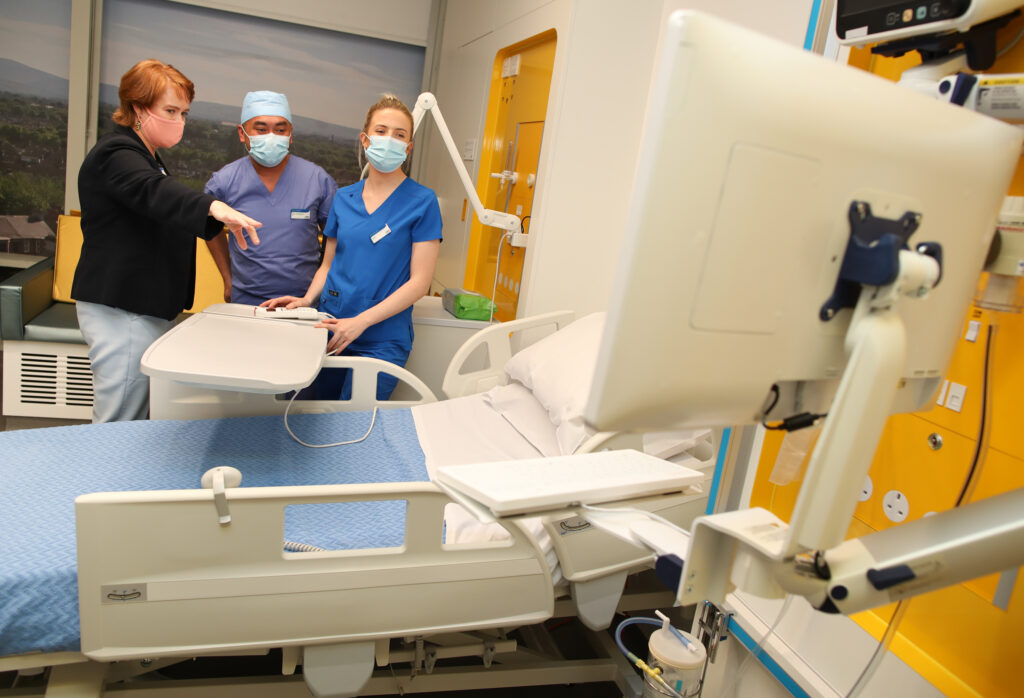
https://vimeo.com/manage/videos/642684153
World Class Facilities for Children, Families and Children’s Health Ireland Staff in place to allow familiarisation and training
The National Paediatric Hospital Development Board (NPHDB) and Children’s Health Ireland (CHI) have unveiled the new children’s hospital demonstration space adjacent to the new hospital site in Dublin 8.
The demonstration space houses an inpatient room, an emergency department patient assessment room, and an outpatient area giving a very real sense of the world-class child and family centric facilities and services that will be available to children and their families when the hospital is completed and operational. The new children’s hospital will continue to provide 39 specialities to 25 percent of Ireland’s population as well as clinical education to medical and care staff.
The new demo rooms include an en suite Inpatient room built to the highest standard as an example of the type of room that will be available for children admitted to the new hospital. These rooms promote infection control as well as providing privacy and dignity to children. The Inpatient room also has a bed for a parent/guardian to stay close to their child as they receive treatment at the hospital.
Outpatient facilities that can be viewed include enhanced stations for nurses and clinical staff and other procedure rooms that will provide comfort and safety to children that are visiting the hospital for occasional or regular care. The opening of these demonstration rooms is a further significant milestone in the development of the new children’s hospital.
The rooms will also play an important and practical role in the build process, helping to co-ordinate technical design inputs to the hospital facilities as construction of the new building continues while providing the commissioning, IT, and equipping teams a working space to test materials, equipment and layouts that will be used in the hospital when operational. The rooms will be used by both medical and clinical staff and by children and families on an ongoing basis to continue to inform aspects of the new hospital as construction progresses.
Speaking about the new demonstration rooms the Chief Officer of the NPHDB, David Gunning, said, “The design of these rooms is based on national and international clinical and patient feedback to deliver world leading facilities and care that will meet the needs of children and their families for many years to come. Each feature in the rooms tells a story of how the new hospital meets the needs of both children and their families while at the same time creating a space that works exceptionally well for staff from an operational and clinical perspective.
“The demonstration rooms will not only showcase the facilities that will be available when the hospital is completed but will also keep children and families at the forefront of the ongoing design and construction process.”

The Chief Executive Officer of Children’s Health Ireland, Eilish Hardiman, added “These demonstration rooms provide an opportunity for healthcare staff to familiarise themselves with, and train in, the new facilities and to act as a space for further innovation. They will allow materials, products, and equipment to be tested and assessed to ensure that at all times the best possible standard of care can be given to those who will use the new children’s hospital.
“This feedback and practical experience will help inform and guide the clinical and patient journey as construction of the new hospital building progresses. These rooms are a real-world demonstration of how investment will help to deliver better healthcare care and treatment as well as better experiences for children, families and staff in a modern fit for purpose facility that they deserve for future generations to come.”
Speaking about the new demonstration rooms Diane Lynch, whose daughter Molly currently attends CHI at Temple Street Dublin said “As soon as you enter the space it’s clear that both the child and their family are at the centre of the design. From the parent’s perspective it offers privacy and care for both child and parent. The fold out bed for a parent to stay with their child and individual bathroom space will be invaluable to families during what are very often difficult and stressful times.
“Having spent a lot of time with my own daughter, Molly, attending CHI, I am looking forward to the vast difference the new children’s hospital will make to children and their families all around Ireland.”
Molly Lynch (13) said “The rooms are really bright, welcoming, and spacious when I compare it to previous experiences in hospital. The technology in the room is really cool. It will help with long stays and feeling connected and close to family and friends. Having your own bathroom will make stays more comfortable and help children feel like it’s their very own space when they’re in for treatment.”
Access to the new demonstration rooms will be given to medical staff for training purposes and to familiarise themselves with the new facilities. In time the local community, youth and parent groups, and others will be invited to view and inspect the rooms ahead of the planned opening of the new children’s hospital.
The demonstration rooms follow the recent substantial completion of CHI at Tallaght Outpatient and Emergency Care Unit by NPHDB to CHI. The new 4,600m² Unit is due to open on schedule in mid-November. Once open, it will accommodate the existing children’s emergency care unit – re-located from the adult hospital – and expand outpatient services to children and young people from Dublin South West, South City and the surrounding areas of Kildare and Wicklow. When fully operational it is expected that this new facility in CHI at Tallaght will provide 17,000 additional outpatient appointments (General Paediatrics, Specialist and Orthopaedic clinics) and will see more than 25,000 Emergency care attendances annually.